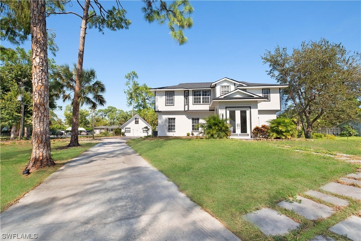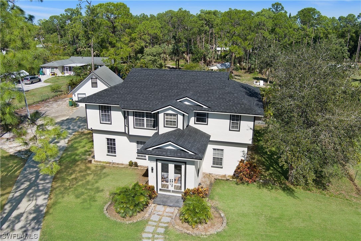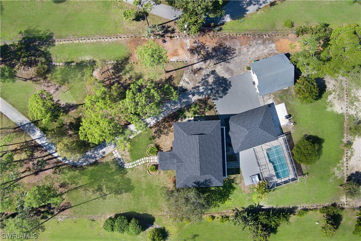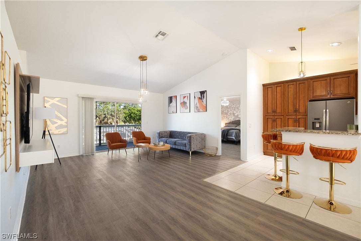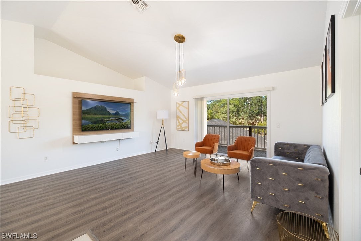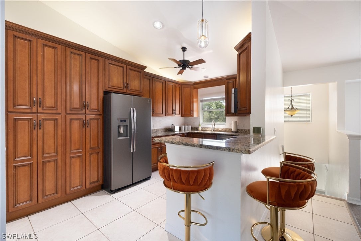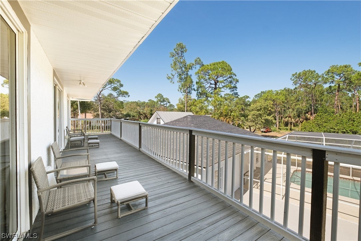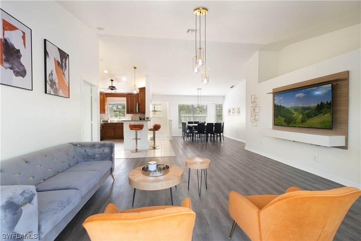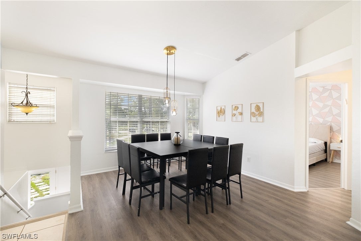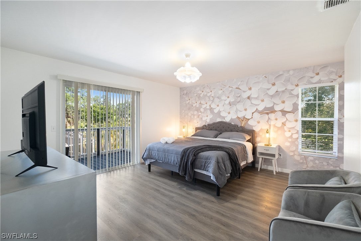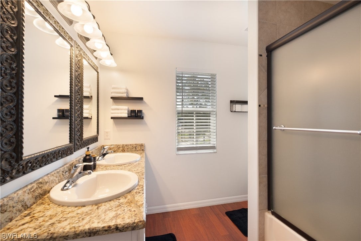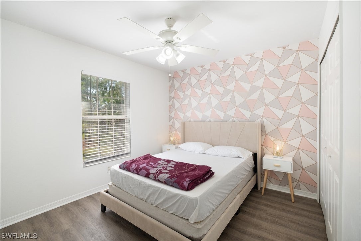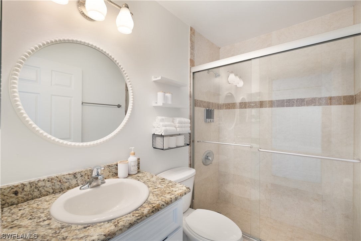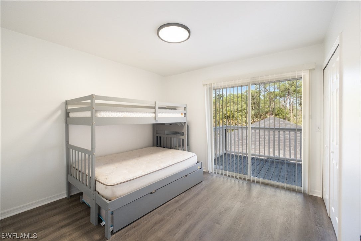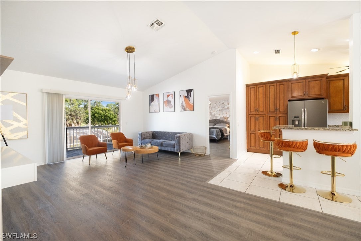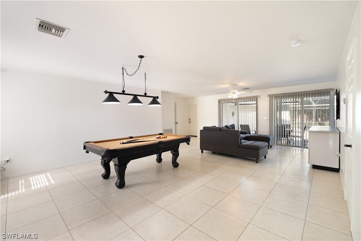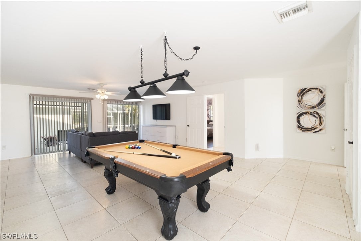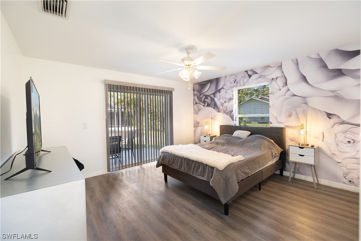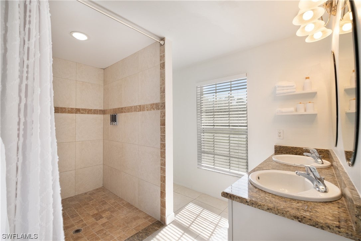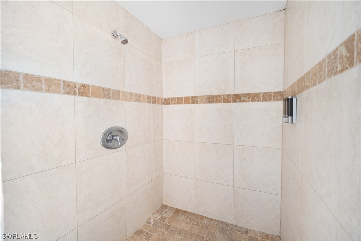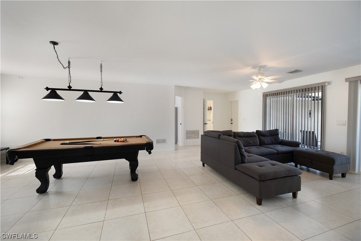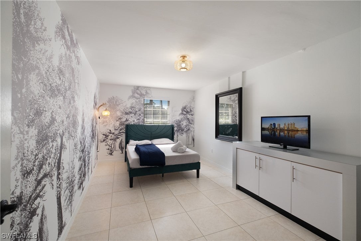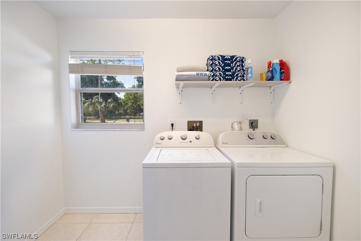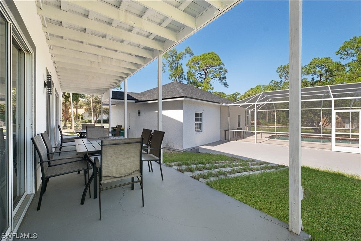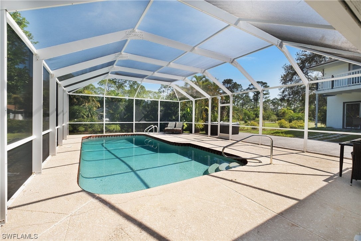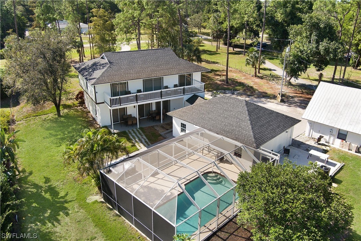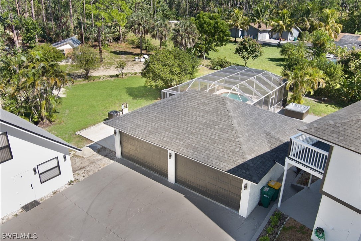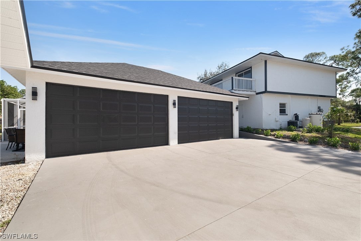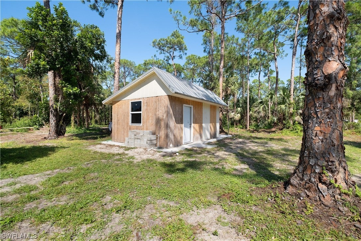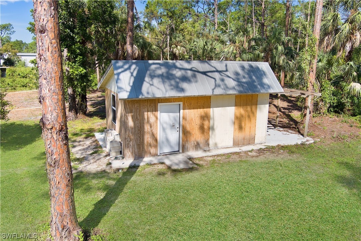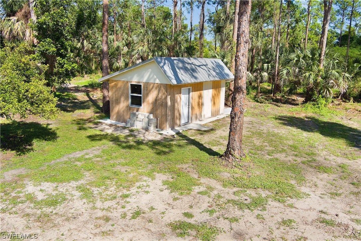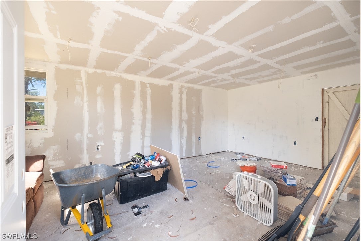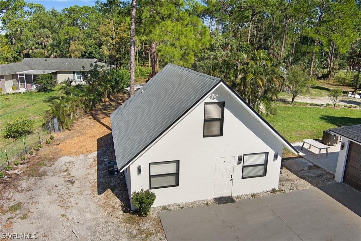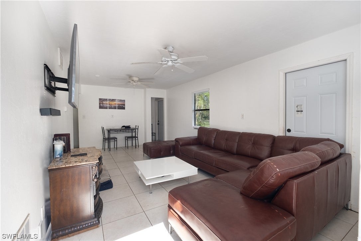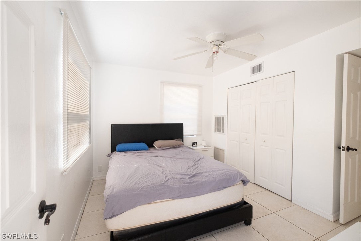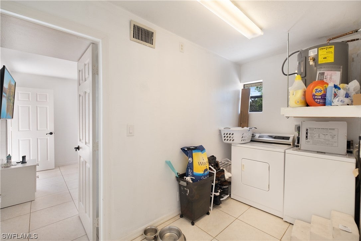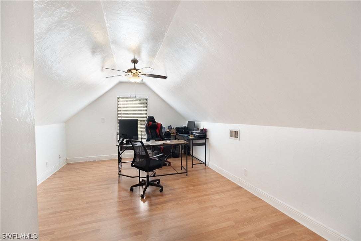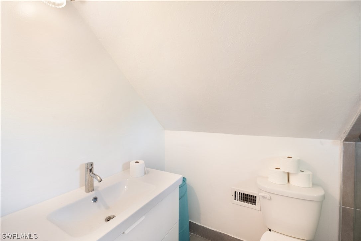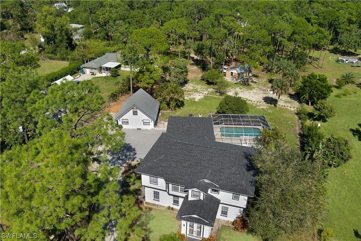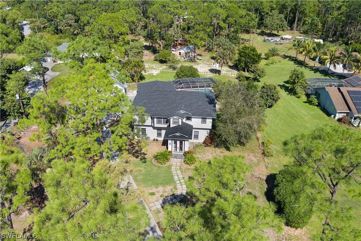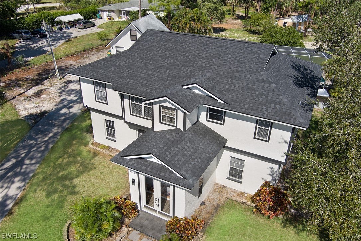Address6025 Sea Grass Lane, NAPLES, FL, 34116
Price$1,749,000
- 6 Beds
- 4 Baths
- Residential
- 4,145 SQ FT
- Built in 2001
Stunning Contemporary 4-bedroom plus den, 3-bath pool home situated on a sprawling 2.27-acre lot adorned with lush fruit trees. The first floor offers a spacious bedroom with a den and an elegant bath, featuring an oversized shower, dual sinks, and granite countertops. The generous living area can easily be transformed into a guest suite or an in-law suite. The second floor unveils a breathtaking open-concept kitchen with exquisite wood cabinetry, stainless steel appliances, and granite countertops. The main bedroom is a true sanctuary with an ensuite bathroom, walk-in closet, tub-shower combo, and granite countertops. An added bonus to this remarkable property is the guest house, encompassing 1248 sq. ft. It features a laundry room, galley kitchen, pantry, a generously-sized bedroom, a den with storage, and a convenient shower-only bathroom. The guest house is topped with a durable metal roof. This property represents a rare opportunity to own a contemporary oasis in a prime location, complete with a guest house, 4 car garage, and a versatile outbuilding/office.
Essential Information
- MLS® #223082244
- Price$1,749,000
- HOA Fees$0
- Bedrooms6
- Bathrooms4.00
- Full Baths4
- Square Footage4,145
- Acres2.27
- Price/SqFt$422 USD
- Year Built2001
- TypeResidential
- Sub-TypeSingle Family
- StyleTwo Story
- StatusActive
Community Information
- Address6025 Sea Grass Lane
- SubdivisionGOLDEN GATE ESTATES
- CityNAPLES
- CountyCollier
- StateFL
- Zip Code34116
Area
NA23 - S/O Pine Ridge 26,29,30,31,33,34
Utilities
Cable Available, High Speed Internet Available
Parking
Attached, Driveway, Garage, Paved, Garage Door Opener
Garages
Attached, Driveway, Garage, Paved, Garage Door Opener
Pool
Concrete, Electric Heat, Heated, In Ground, Screen Enclosure
Interior Features
Built-in Features, Bedroom on Main Level, Entrance Foyer, Living/Dining Room, Main Level Primary, Multiple Primary Suites, Shower Only, Separate Shower, Tub Shower, Cable TV, Upper Level Primary, Vaulted Ceiling(s), Walk-In Closet(s), Home Office, Split Bedrooms
Appliances
Dryer, Dishwasher, Freezer, Disposal, Microwave, Range, Refrigerator, Self Cleaning Oven, Washer
Cooling
Central Air, Ceiling Fan(s), Electric
Amenities
- FeaturesRectangular Lot
- # of Garages4
- ViewLandscaped, Trees/Woods
- WaterfrontNone
- Has PoolYes
Interior
- InteriorLaminate, Tile
- HeatingCentral, Electric
- # of Stories2
- Stories2
Exterior
- ExteriorBlock, Concrete, Stucco
- Exterior FeaturesFruit Trees, None
- Lot DescriptionRectangular Lot
- WindowsSingle Hung, Sliding
- RoofMetal, Shingle
- ConstructionBlock, Concrete, Stucco
Additional Information
- Date ListedNovember 6th, 2023
Listing Details
- OfficeDowning Frye Realty Inc.
 The data relating to real estate for sale on this web site comes in part from the Broker ReciprocitySM Program of the Charleston Trident Multiple Listing Service. Real estate listings held by brokerage firms other than NV Realty Group are marked with the Broker ReciprocitySM logo or the Broker ReciprocitySM thumbnail logo (a little black house) and detailed information about them includes the name of the listing brokers.
The data relating to real estate for sale on this web site comes in part from the Broker ReciprocitySM Program of the Charleston Trident Multiple Listing Service. Real estate listings held by brokerage firms other than NV Realty Group are marked with the Broker ReciprocitySM logo or the Broker ReciprocitySM thumbnail logo (a little black house) and detailed information about them includes the name of the listing brokers.
The broker providing these data believes them to be correct, but advises interested parties to confirm them before relying on them in a purchase decision.
Copyright 2024 Charleston Trident Multiple Listing Service, Inc. All rights reserved.

