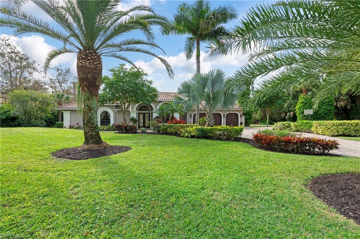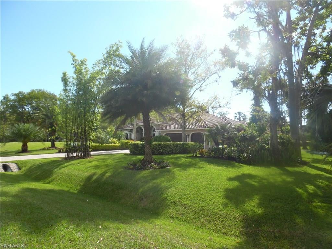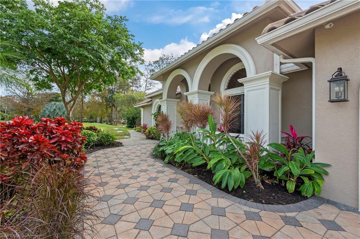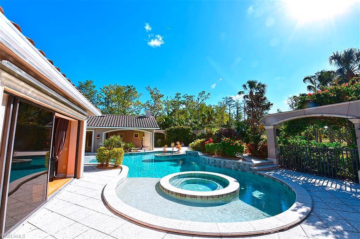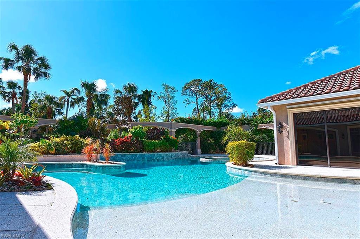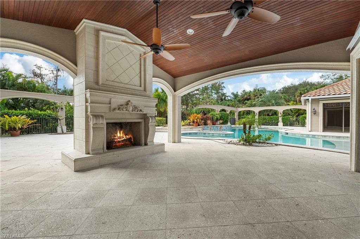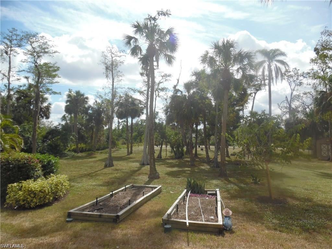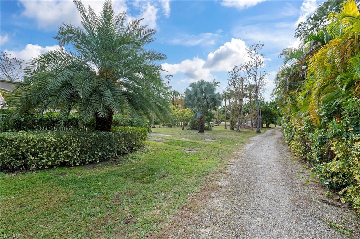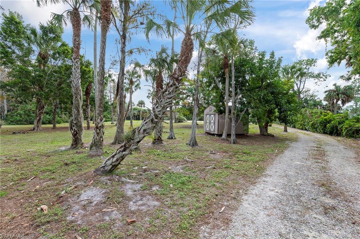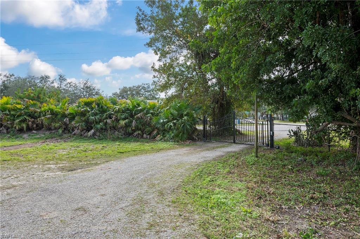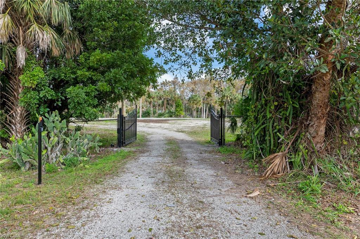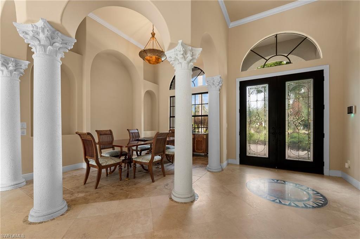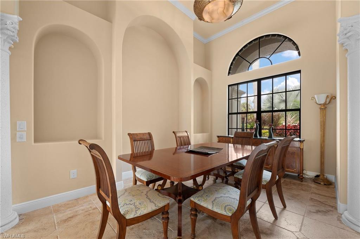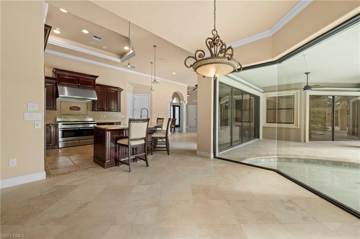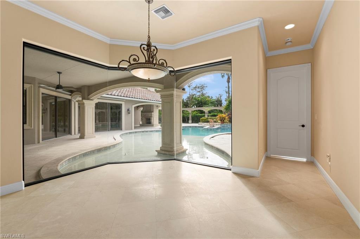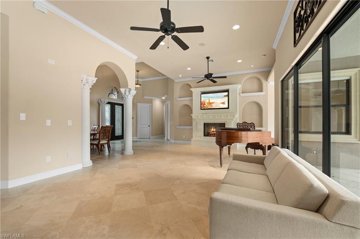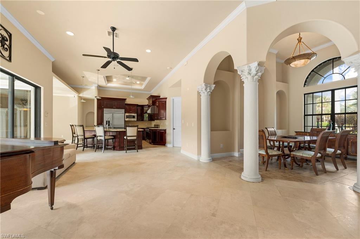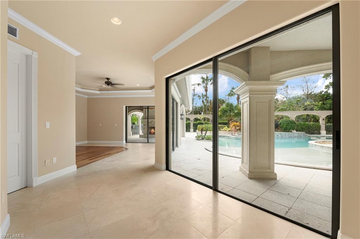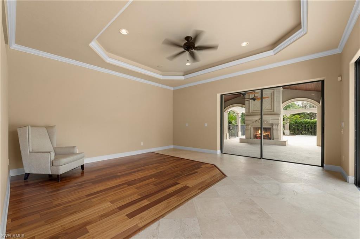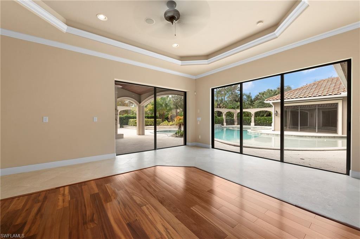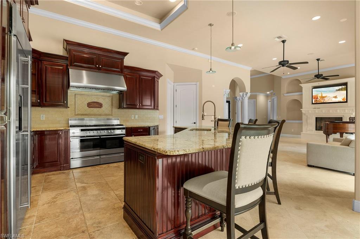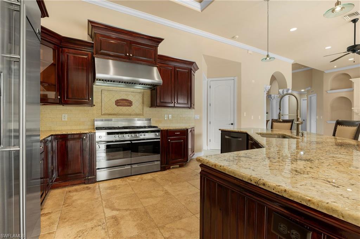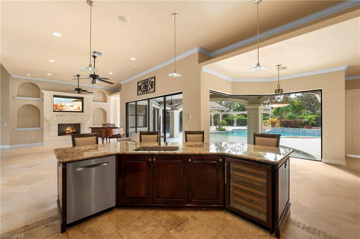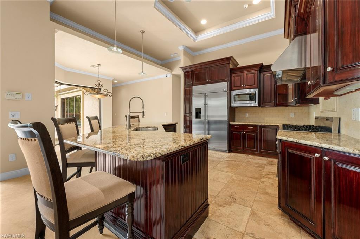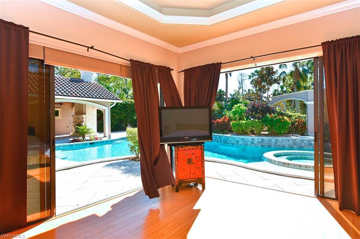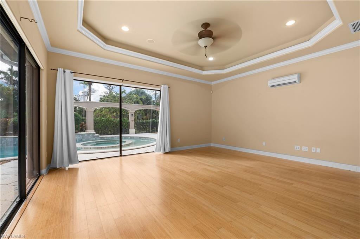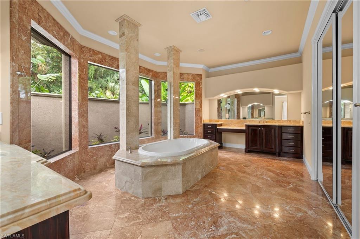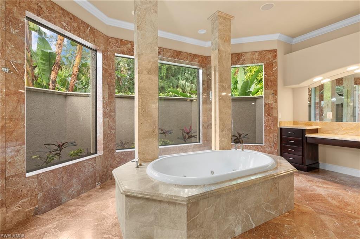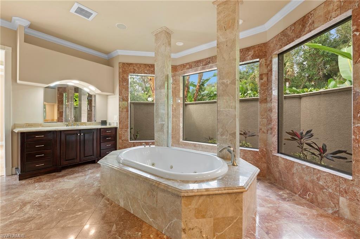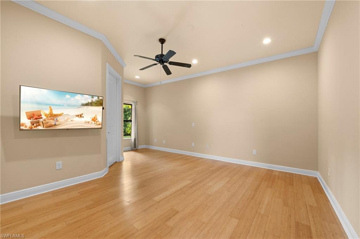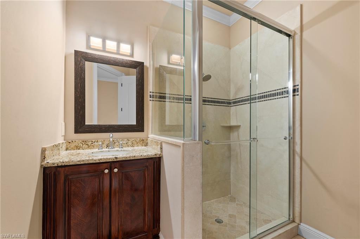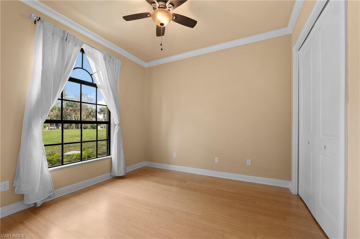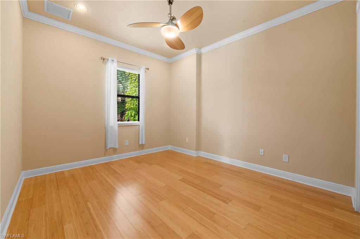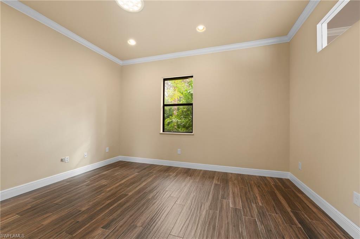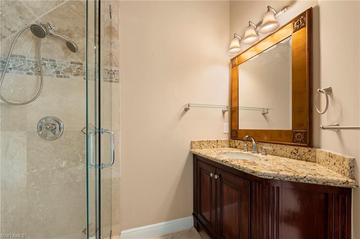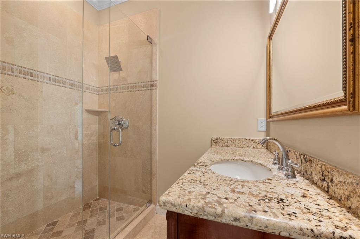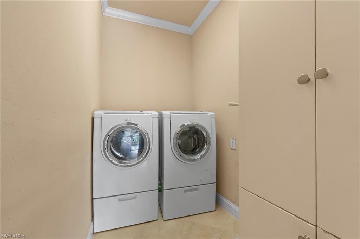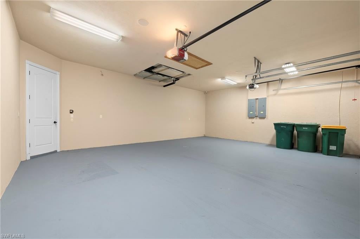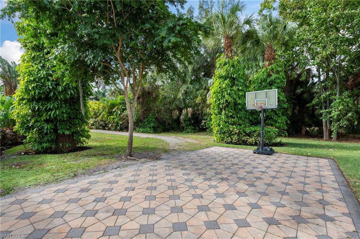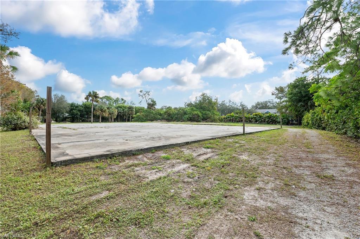Address4320 15Th Ave Sw, NAPLES, FL, 34116
Price$1,995,000
- 4 Beds
- 4 Baths
- Residential
- 3,544 SQ FT
- Built in 2005
BIG PRICE REDUCTION! EXQUISITE PARKLIKE SETTING FOR THIS STUNNING AND UNIQUE HOME IN COLLIER WOODS West of Collier on 2.73 acres. RESORT STYLE POOL (1500 sq ft!). 4 bedrooms plus den (which can be a 5th bedroom but no closet), family room, 4 baths, 4 garages. Access from back of property as well with automatic gates. Open plan design which wraps around a pool and spa you will rarely see in a private home. Water features and colored fountains in the pool will delight you at night while you sit around the outdoor fireplace. Travertine, wood and marble floors, crown molding throughout. The gourmet kitchen has an 8 burner gas stove, Bosch dishwasher, and a wine cooler. 500 gallon propane tank also heats the water system. 2 new ac units installed in 2020. Gas fireplace in main living area. Master bath has a free standing jacuzzi, panoramic windows looking out onto a private garden. Huge concrete pad (8450 sq feet) at the back of the property ready for a garage, guest house or warehouse. Triple garage at the front plus a 4th garage at the side of the house. This is a very exciting property to come on the market.
Essential Information
- MLS® #223093580
- Price$1,995,000
- HOA Fees$0
- Bedrooms4
- Bathrooms4.00
- Full Baths4
- Square Footage3,544
- Acres2.73
- Price/SqFt$563 USD
- Year Built2005
- TypeResidential
- Sub-TypeSingle Family
- StyleRanch, One Story
- StatusActive
Community Information
- Address4320 15Th Ave Sw
- SubdivisionGOLDEN GATE ESTATES
- CityNAPLES
- CountyCollier
- StateFL
- Zip Code34116
Area
NA23 - S/O Pine Ridge 26,29,30,31,33,34
Features
Oversized Lot, Sprinklers Automatic
Parking
Attached, Driveway, Garage, Paved, Garage Door Opener
Garages
Attached, Driveway, Garage, Paved, Garage Door Opener
Pool
Concrete, In Ground, Pool Equipment
Interior Features
Breakfast Bar, Built-in Features, Bathtub, Tray Ceiling(s), Dual Sinks, Eat-in Kitchen, Family/Dining Room, Fireplace, High Ceilings, Jetted Tub, Living/Dining Room, Multiple Shower Heads, Custom Mirrors, Multiple Primary Suites, Separate Shower, Walk-In Closet(s), Central Vacuum, Split Bedrooms
Appliances
Double Oven, Dryer, Dishwasher, Freezer, Microwave, Range, Refrigerator, Self Cleaning Oven, Tankless Water Heater, Wine Cooler, Water Purifier, Washer, Water Softener
Cooling
Central Air, Ceiling Fan(s), Electric
Exterior Features
Deck, Sprinkler/Irrigation, Outdoor Shower, Storage, Shutters Manual, Water Feature
Lot Description
Oversized Lot, Sprinklers Automatic
Windows
Other, Sliding, Window Coverings
Office
Premiere Plus Realty Company
Amenities
- AmenitiesNone
- UtilitiesCable Available
- # of Garages4
- ViewLandscaped
- WaterfrontNone
- Has PoolYes
Interior
- InteriorMarble, Tile, Wood
- HeatingCentral, Electric
- FireplaceYes
- FireplacesOutside
- # of Stories1
- Stories1
Exterior
- ExteriorBlock, Concrete, Stucco
- RoofTile
- ConstructionBlock, Concrete, Stucco
Additional Information
- Date ListedDecember 23rd, 2023
Listing Details
 The data relating to real estate for sale on this web site comes in part from the Broker ReciprocitySM Program of the Charleston Trident Multiple Listing Service. Real estate listings held by brokerage firms other than NV Realty Group are marked with the Broker ReciprocitySM logo or the Broker ReciprocitySM thumbnail logo (a little black house) and detailed information about them includes the name of the listing brokers.
The data relating to real estate for sale on this web site comes in part from the Broker ReciprocitySM Program of the Charleston Trident Multiple Listing Service. Real estate listings held by brokerage firms other than NV Realty Group are marked with the Broker ReciprocitySM logo or the Broker ReciprocitySM thumbnail logo (a little black house) and detailed information about them includes the name of the listing brokers.
The broker providing these data believes them to be correct, but advises interested parties to confirm them before relying on them in a purchase decision.
Copyright 2024 Charleston Trident Multiple Listing Service, Inc. All rights reserved.

